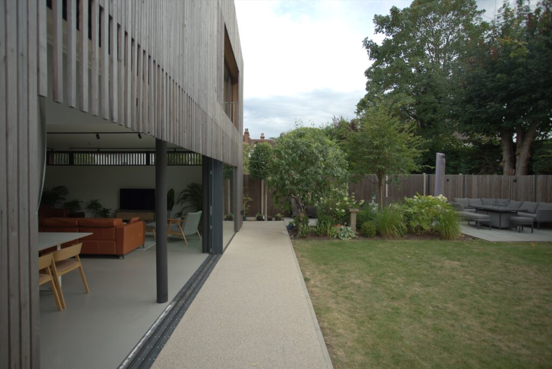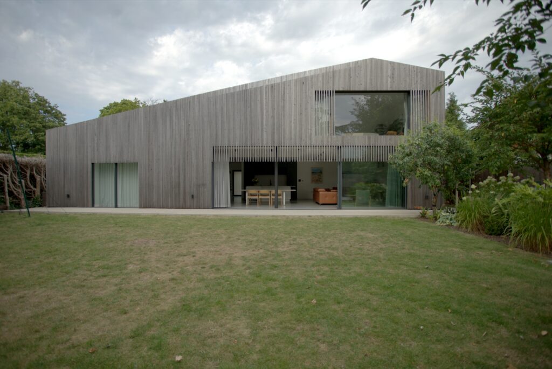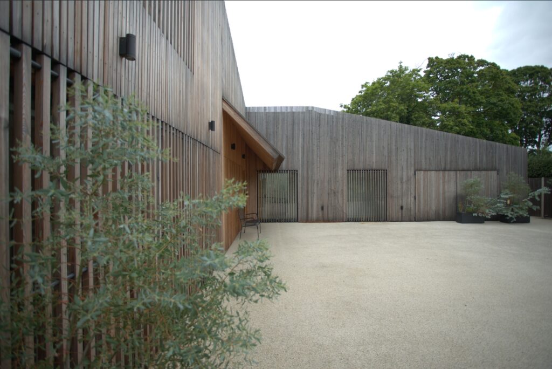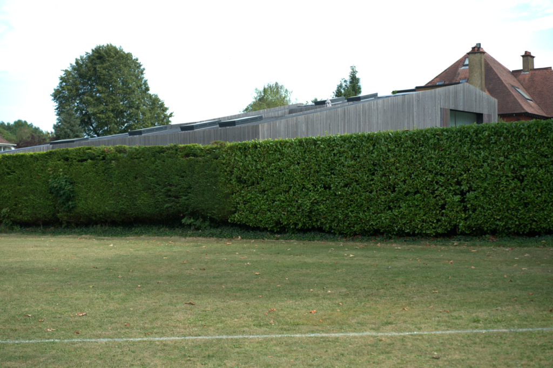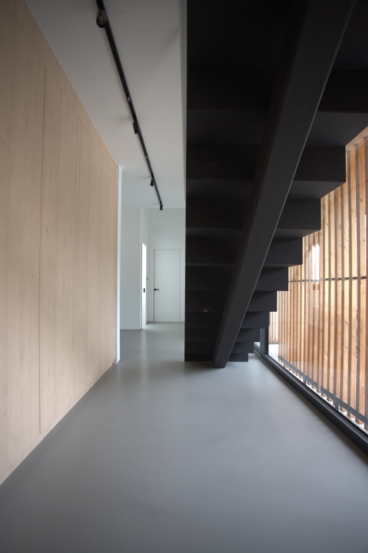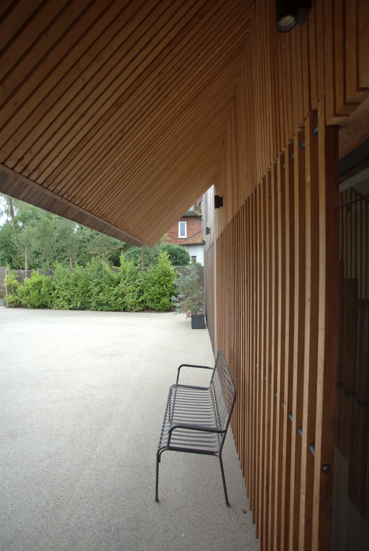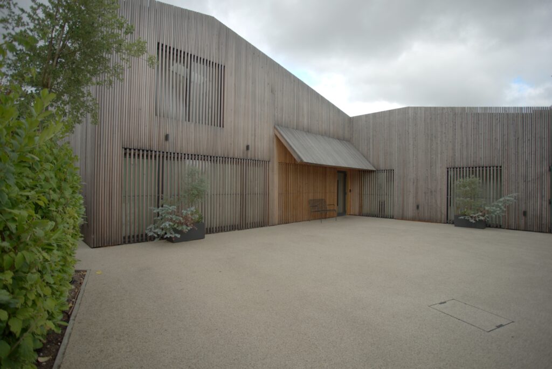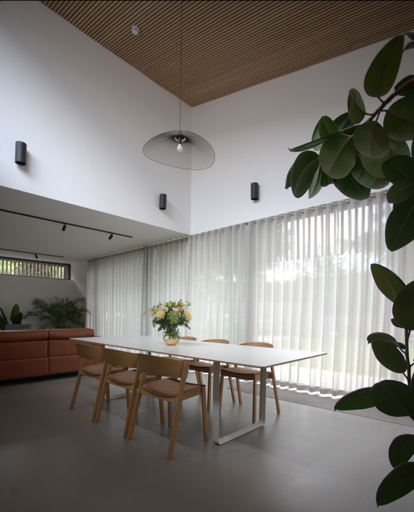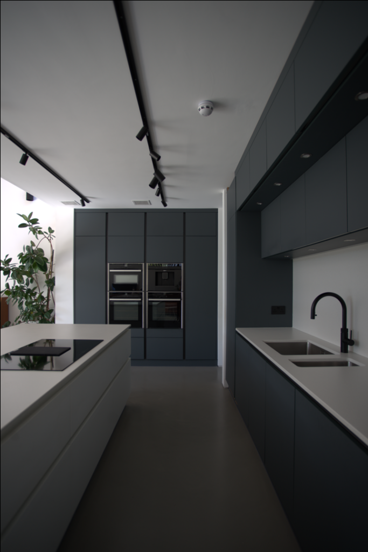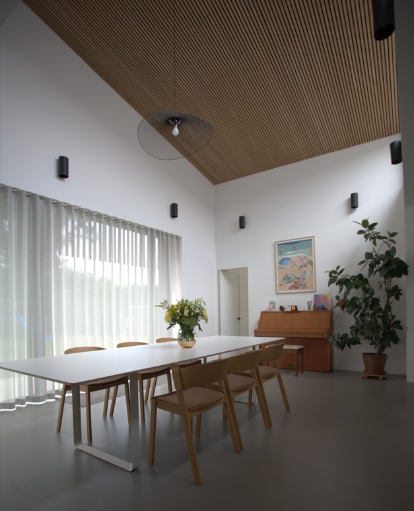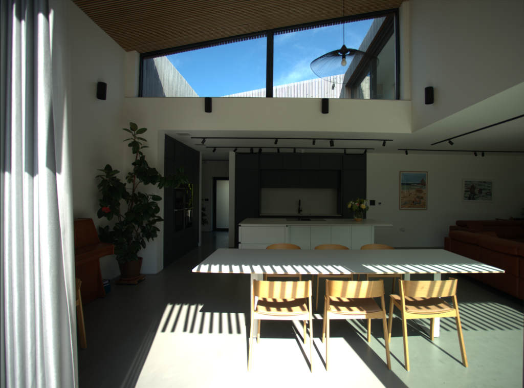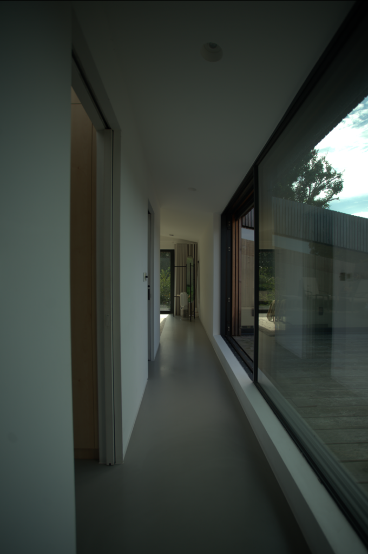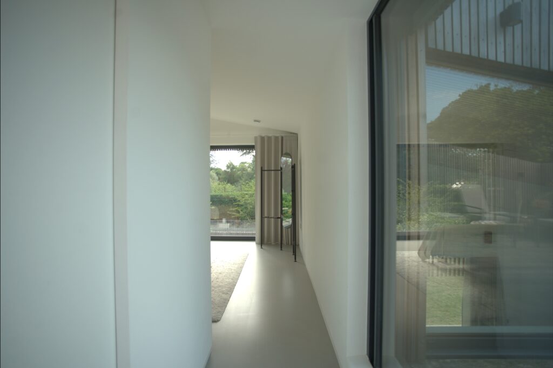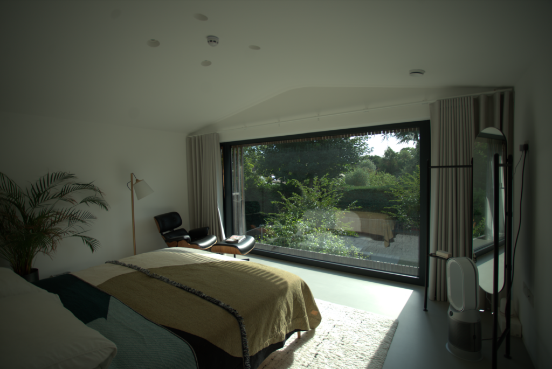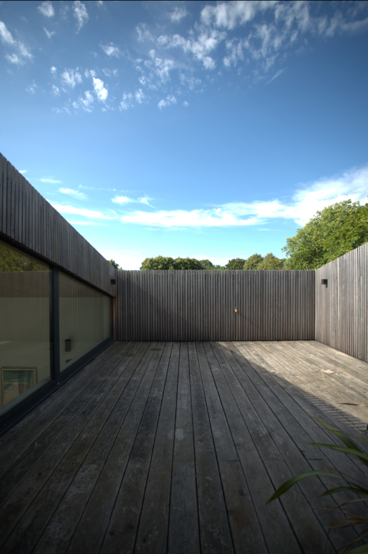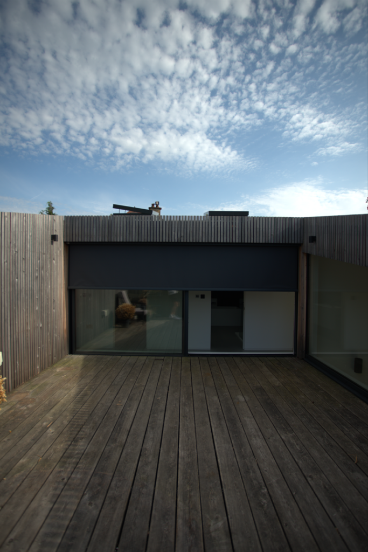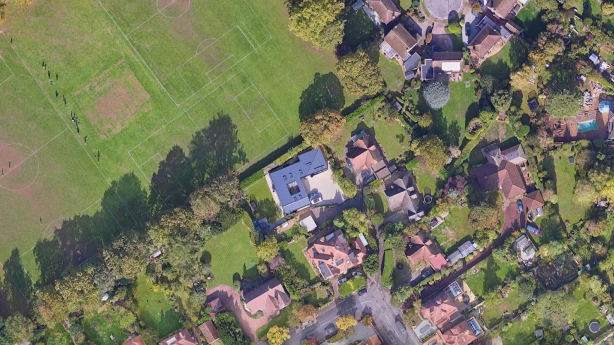New built family house over two floors with five bedrooms, games room, study room on ground floor and top level dedicated to master bedroom ensuite with private roof terrace overlooking public park. Integration into existing landscape setting was achieved through the use of extensive natural larch cladding that wraps the building and is used for privacy screening and solar shading intermittently layered over the glazing. Predominant single pitch form of the roof shape responds to the public park to the north. Plan layout is designed to form front driveway and private garden to the west.
