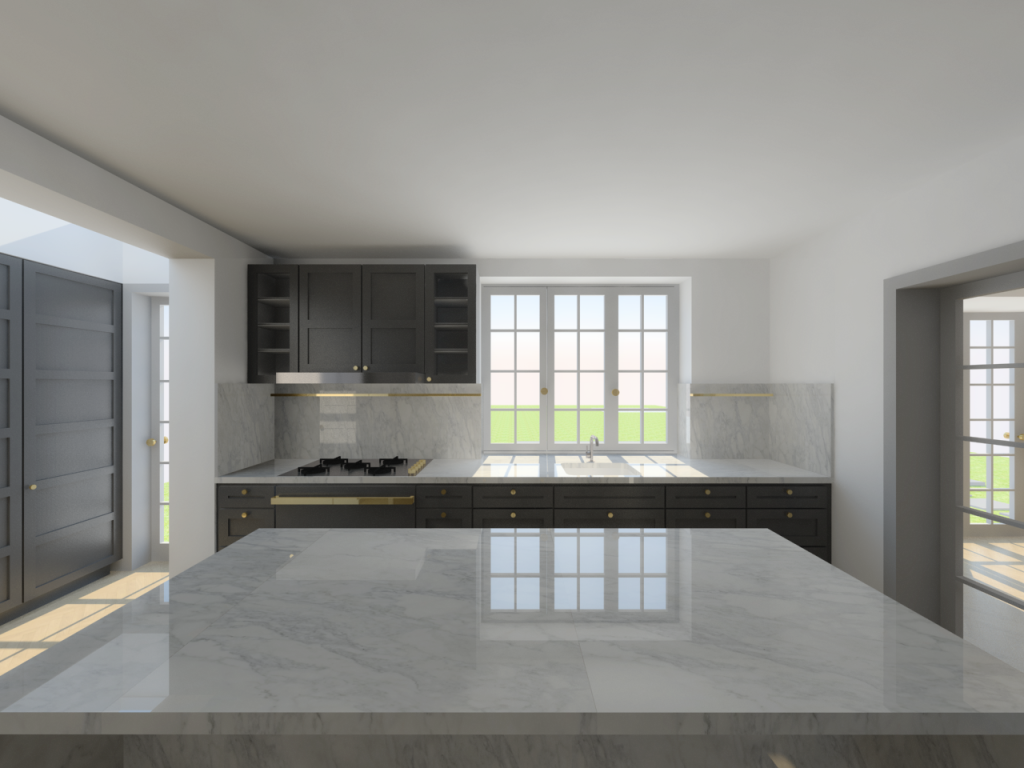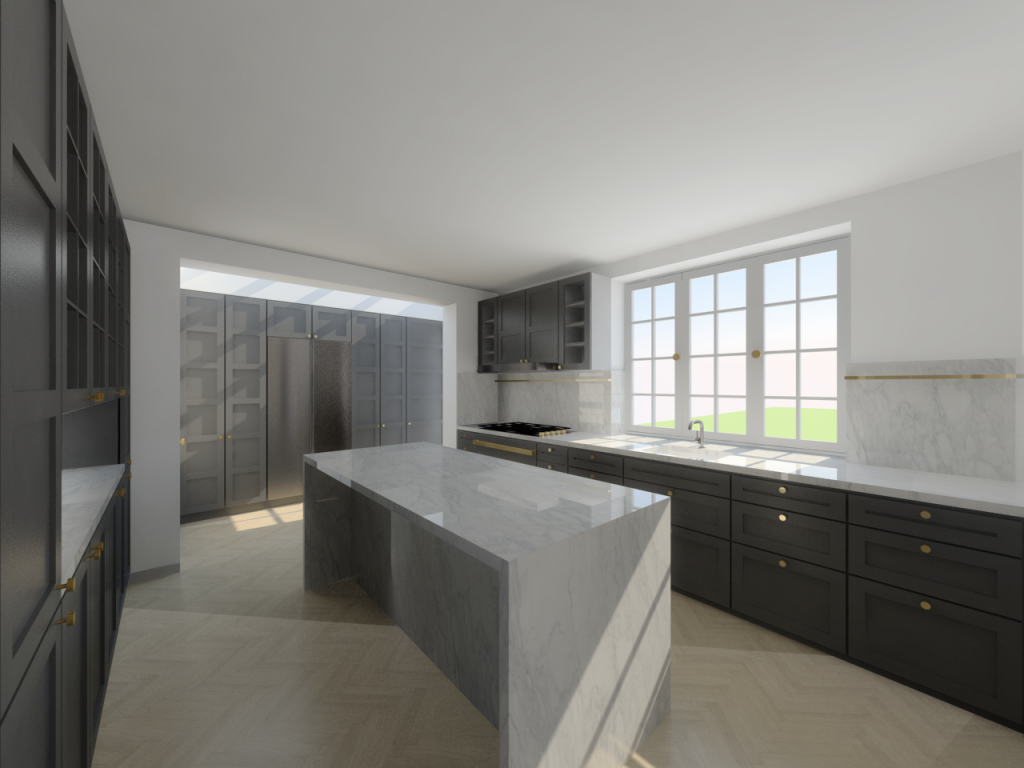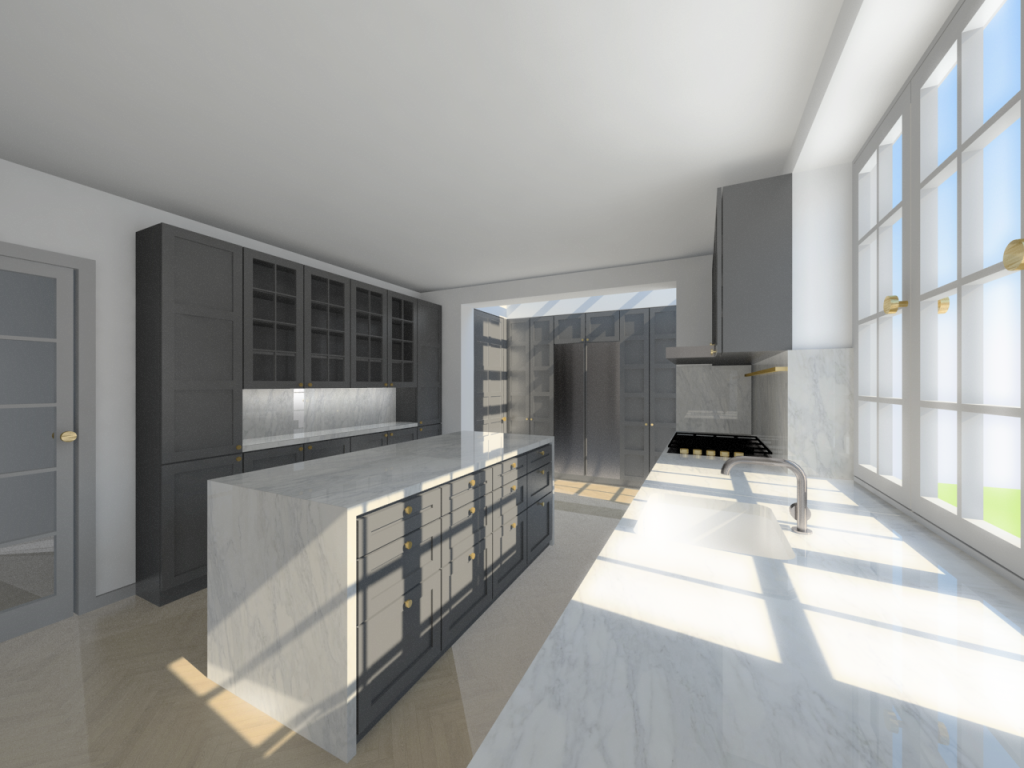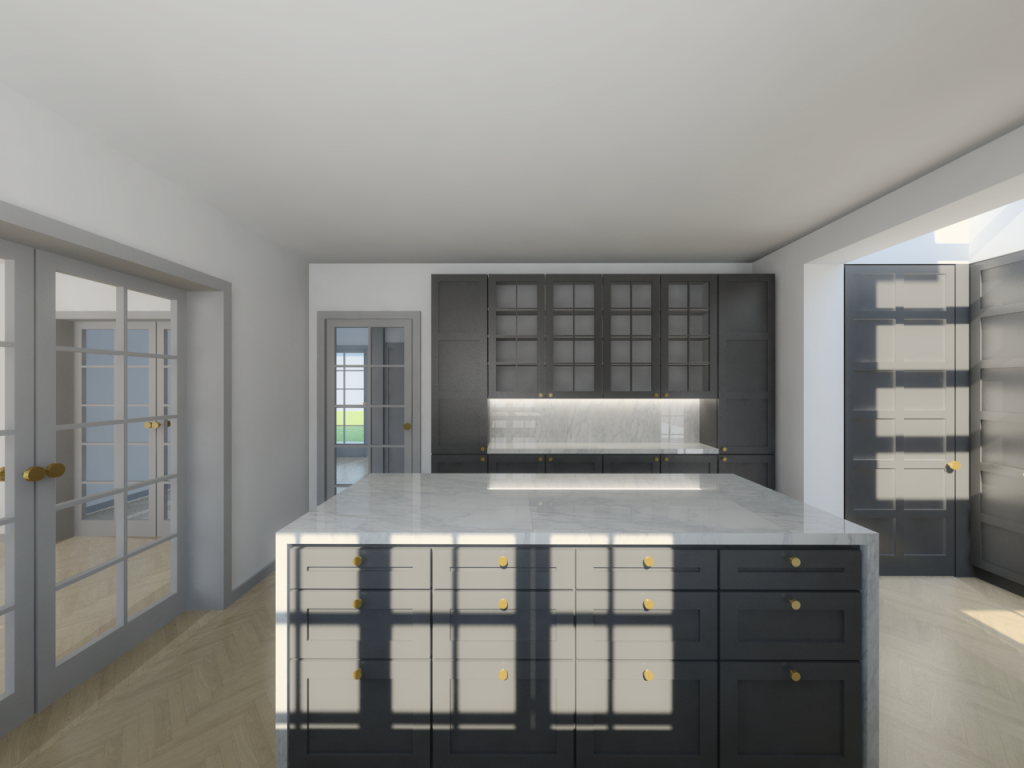The client brief was for increased functionality of the kitchen within existing Ground floor space. We proposed to improve the link between kitchen and dining rooms through new enlarged doorways to kitchen and hallway, as well as enlarging the kitchen with side extension to provide space for laundry/utility room and additional modern pantry style storage cabinets.

Original house was built in Georgian period and to contribute the historic heritage furnishings were designed interior to combine white Statuario marble tops and painted wooden paneling featuring brass and bronze ironmongery elements.


