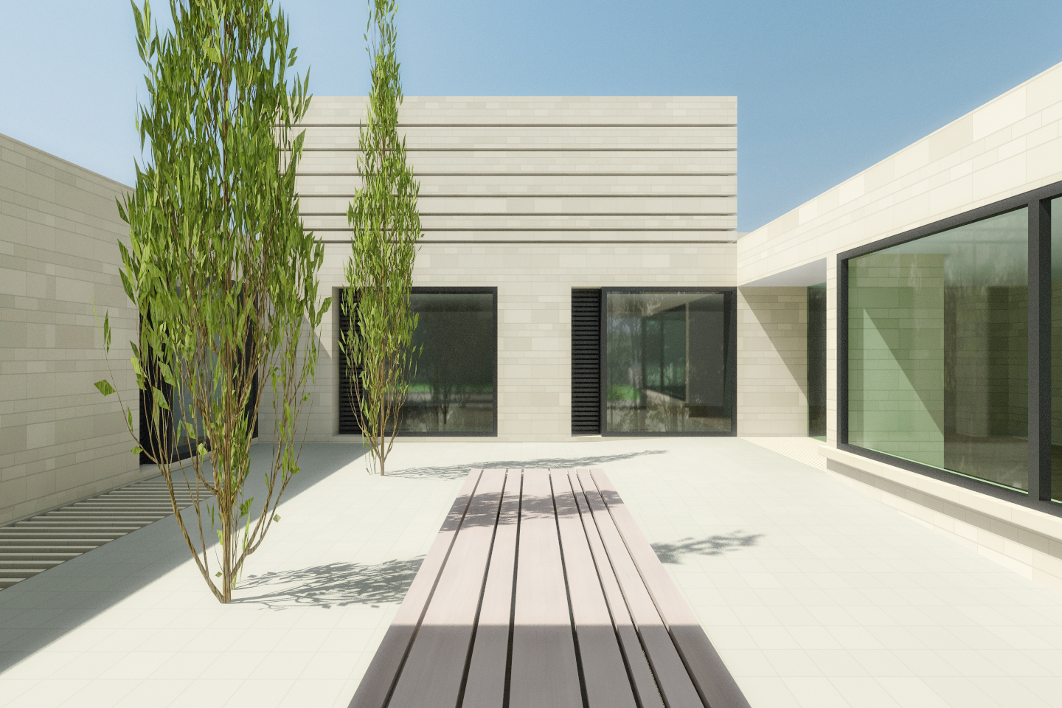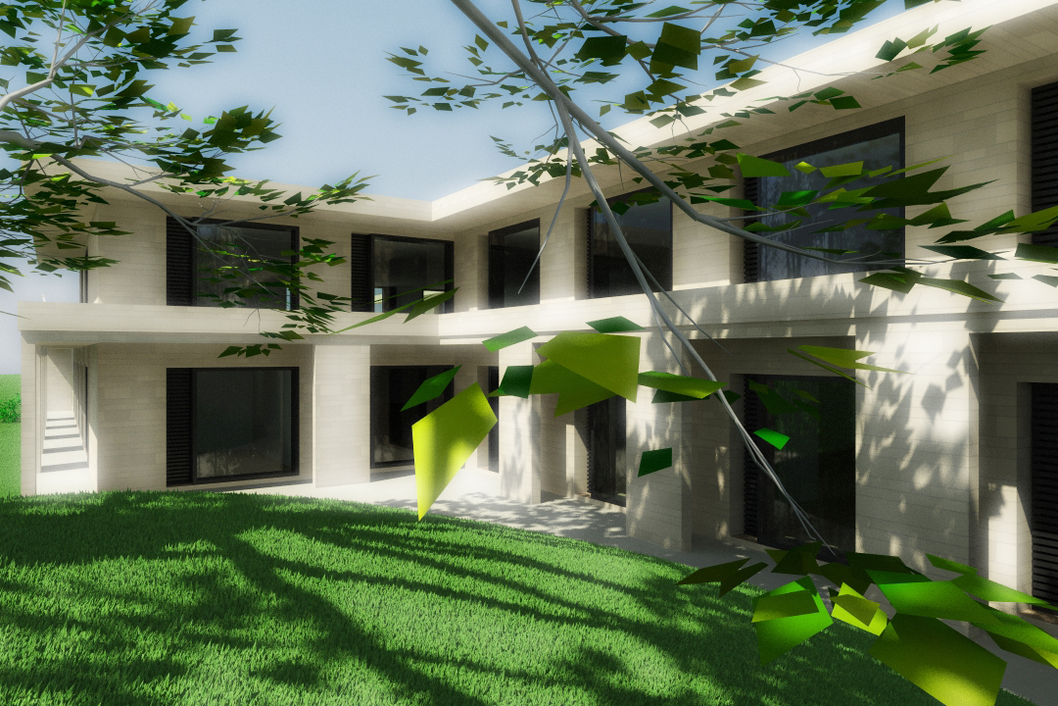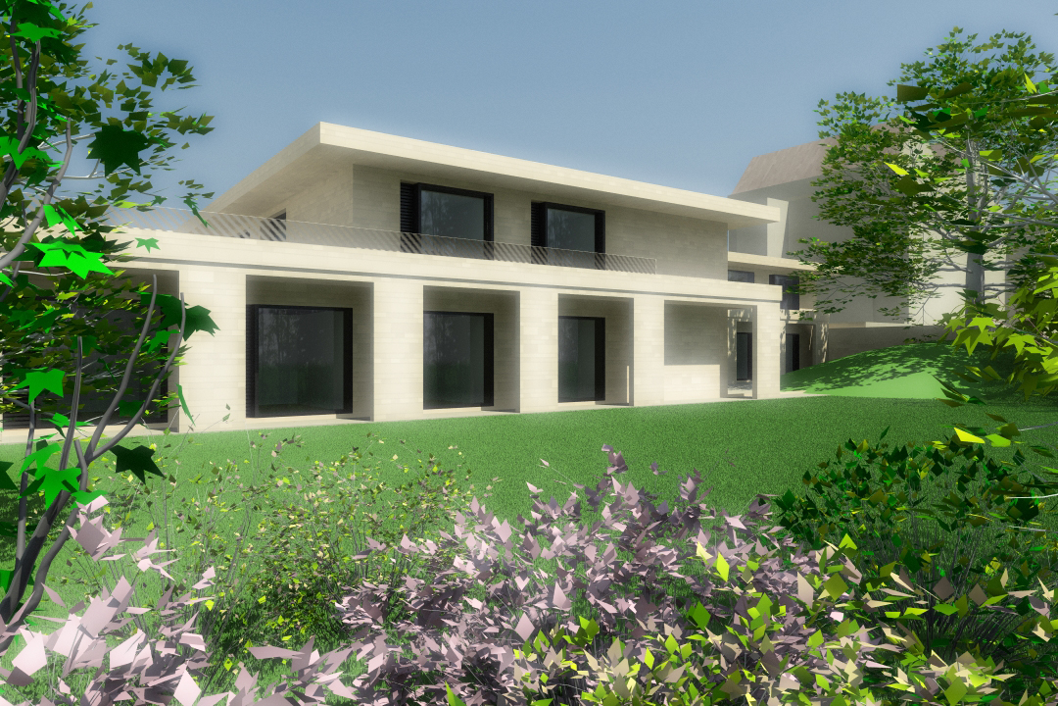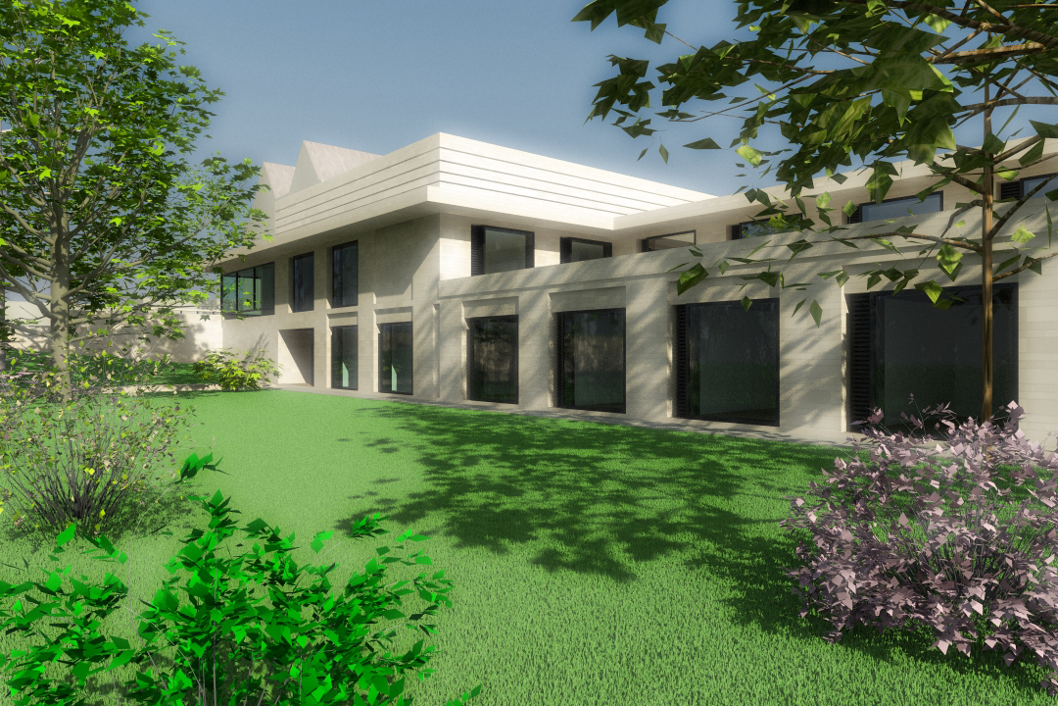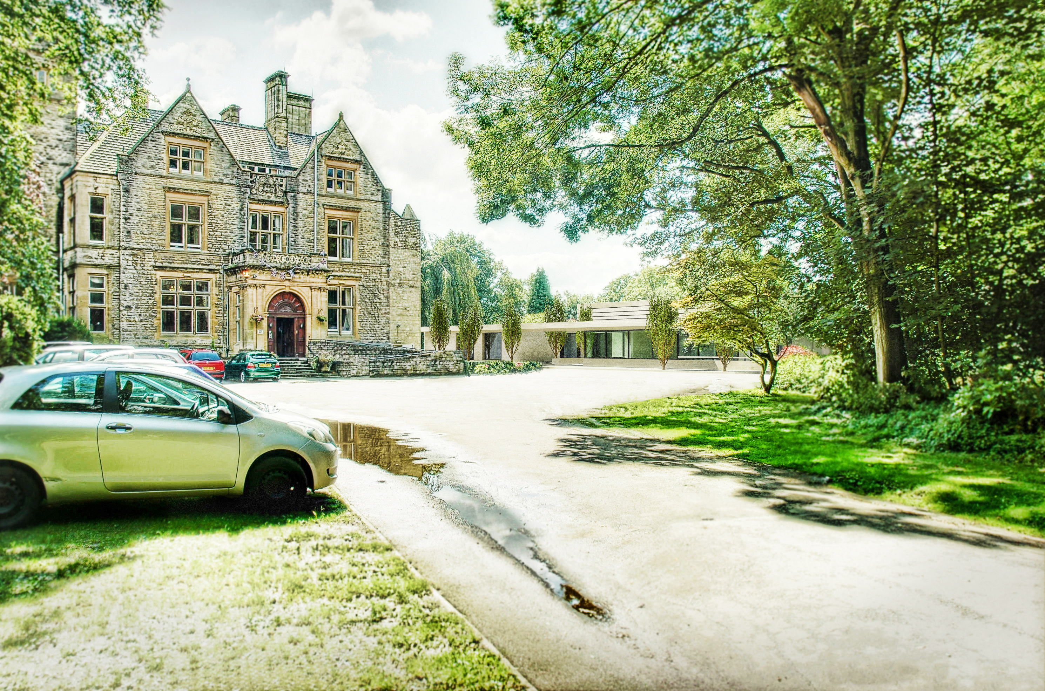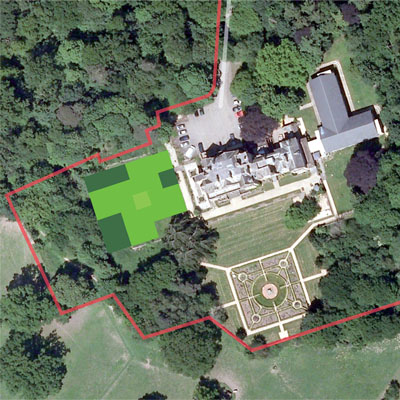A new built 40 bed care home project in Freeland, Oxfordshire.
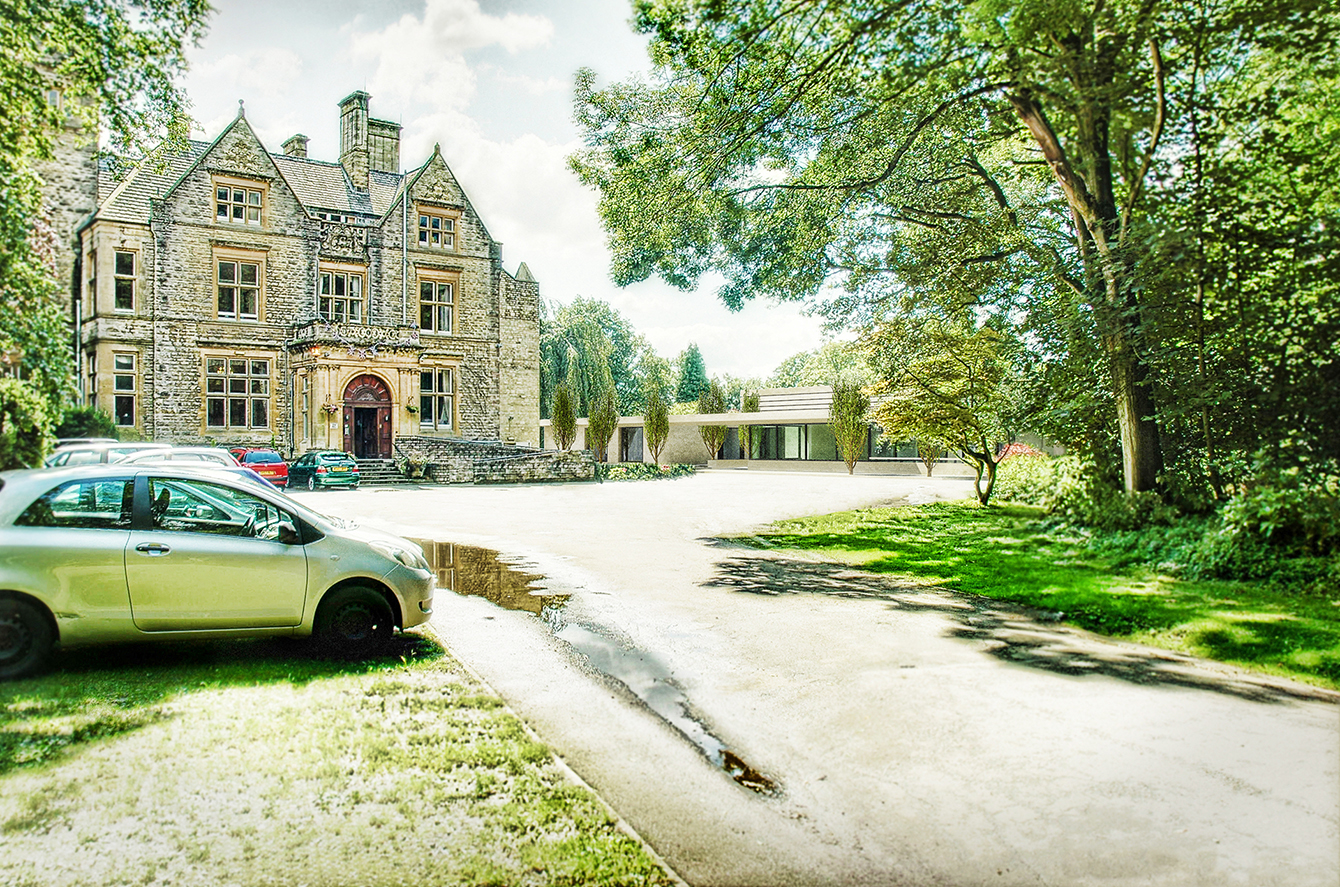
Existing site has a rich history. Original Freeland Lodge was built for the Taunton family in 1807 and still stands on site. Most of the land on the west side of Wroslyn Road belonged to the family and was made into a park for the Lodge. The Lodge is now Freeland House Nursing Home, providing care for elderly people.
New building will function as an extension to existing care home. Planned on western side of the Home and formed over two levels the lower ground floor will be partially hidden by a sloping land. It was very important for the new design to complement existing setting. Architecture of the building makes best use of archaic elements – large scale window openings, plain solid volumes and clarity of forms. It also features cantilevered horizontal canopy across the perimeter of Upper Floor and an Italian gallery type walkways to Lower Ground. All this enriches the form of the building by giving it depth, but also function as an essential solar shading to the windows.
