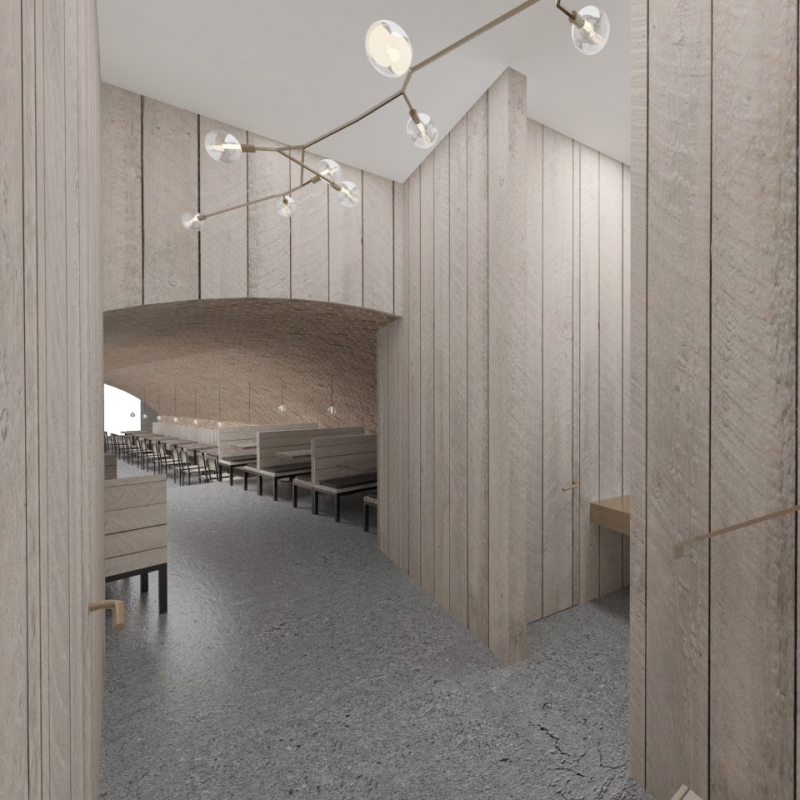-
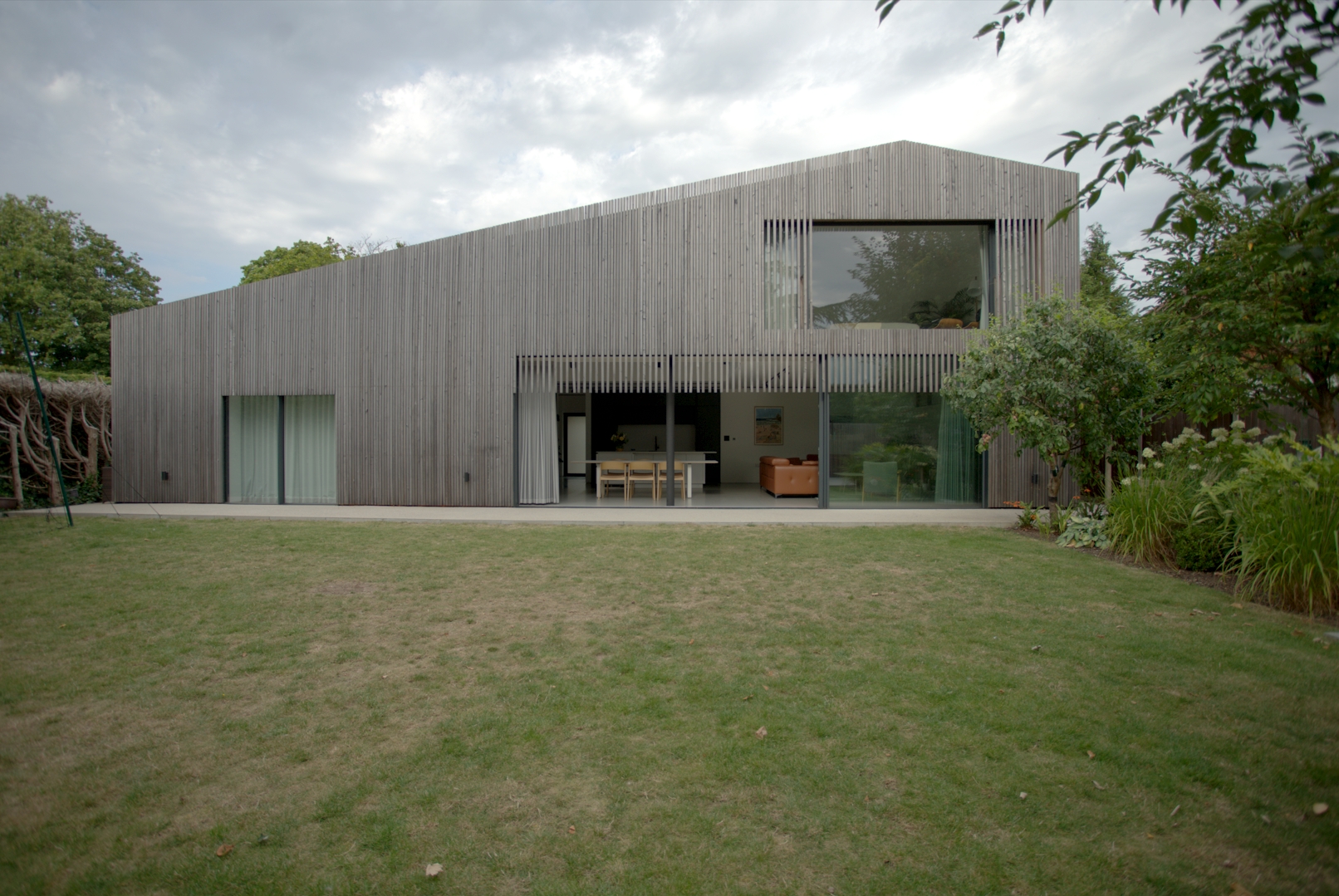
Ashdown house, Epsom
New built family house over two floors with five bedrooms, games room, study room on ground floor and top level dedicated to master bedroom ensuite with private roof terrace overlooking public park. Integration into existing landscape setting was achieved through the use of extensive natural larch cladding that wraps the building and is used for…
-

Tot’s Village Nursery extension, Caterham
Extension project to a children’s nursery. Proposal design uses modularity of structure for rapid and economic construction process.
-
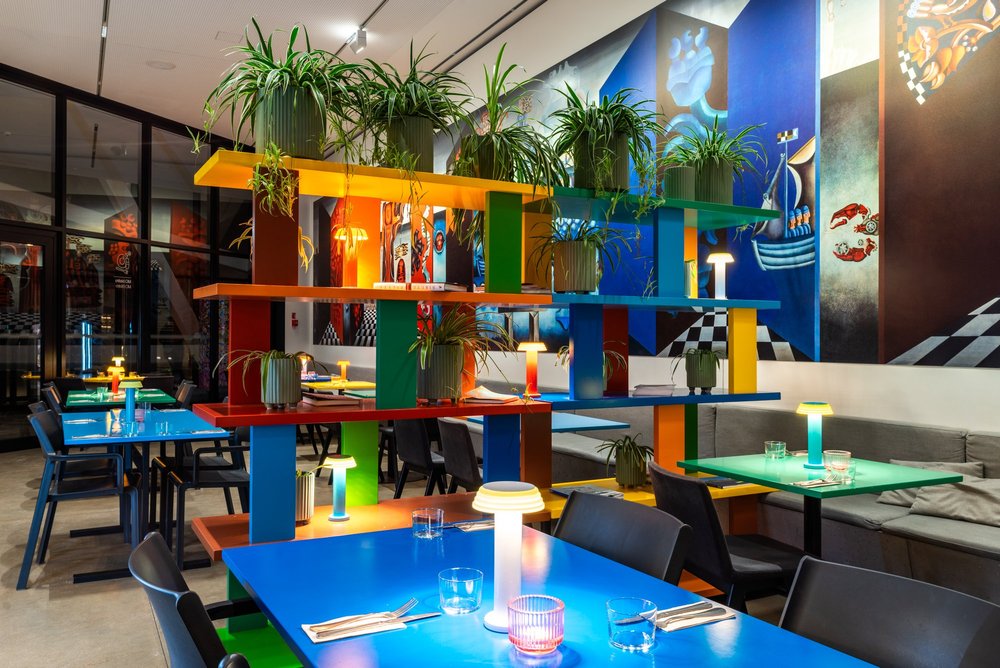
MoBistro interior, Vilnius
Restaurant interior at MO Museum, Vilnius, project in collaboration with artist Kęstutis Grigaliūnas. Photos by Karolis Čivinskas.
-
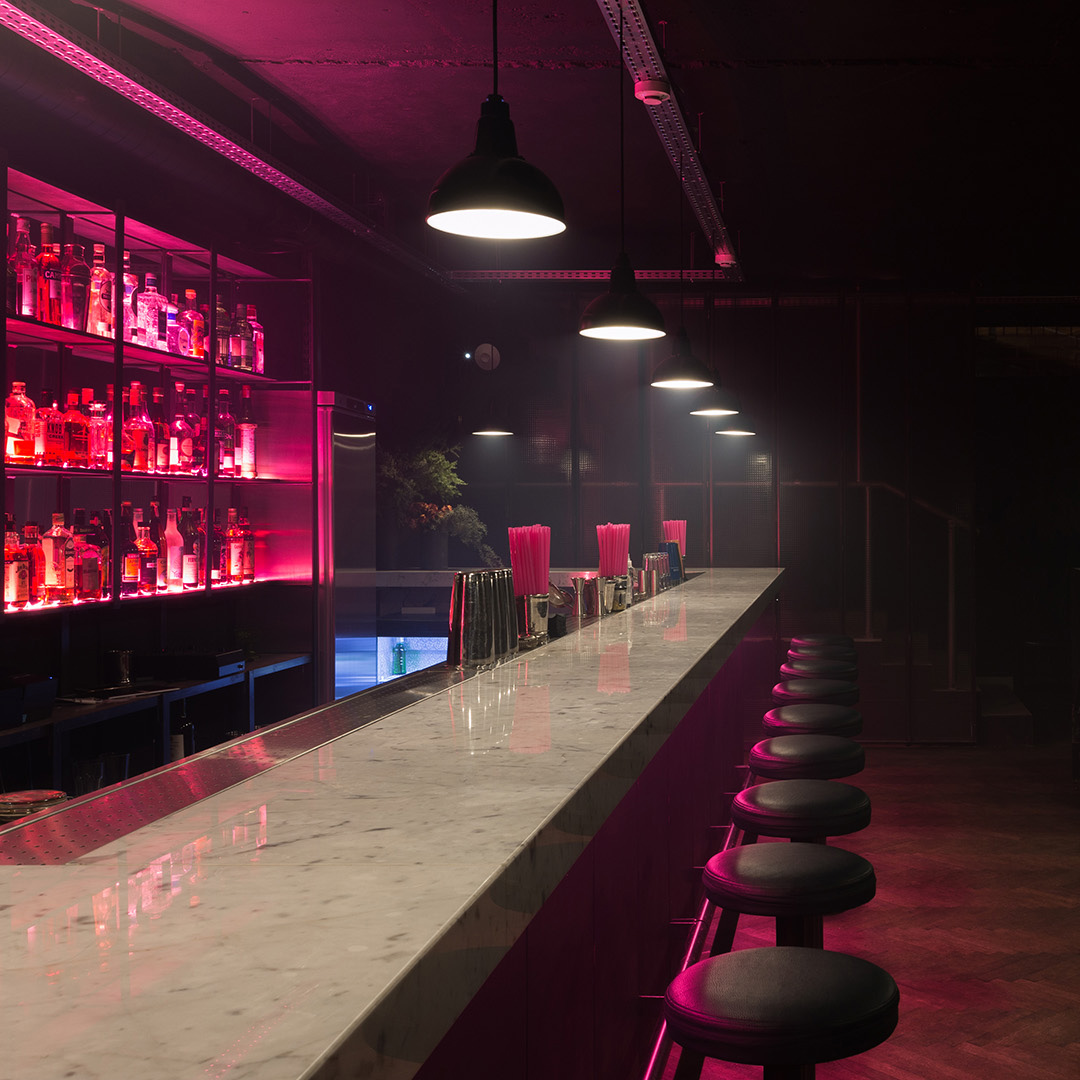
LOVE Bar, Vilnius
LOVE is a contemporary cocktail bar in Vilnius, focusing on seasonal, natural and locally sourced ingredients, serving cocktails, beer, wine, non-alcoholic drinks and snacks. Shadowy and intimate bar is located in an up and coming Station district, just next to the trendy ‘Hales’ food market, from where a lot of ingredients for the cocktails are…
-
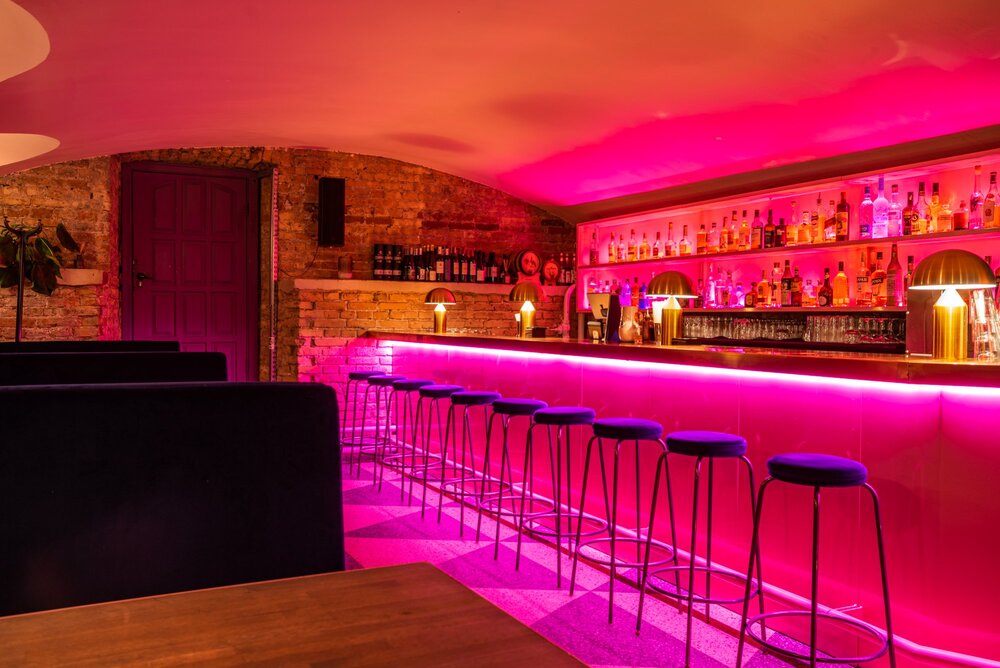
Pamella bar & club, Vilnius
Bar & club interior project in Islandijos st., Vilnius. Interior features overload of glowing colourful lighting with brass and pink elements. Photos by Karolis Čivinskas.
-

Catholic church in Siauliai
Project in collaboration with architect Bernardas Bagdanavicius. Concept design for the Christ Resurrection Church in Šiauliai, Lithuania. The new church is a celebration of light and unity, a place dedicated to family and faith. The new building is white, spacious and full of joy, standing in contrast with surrounding residential blocks.
-
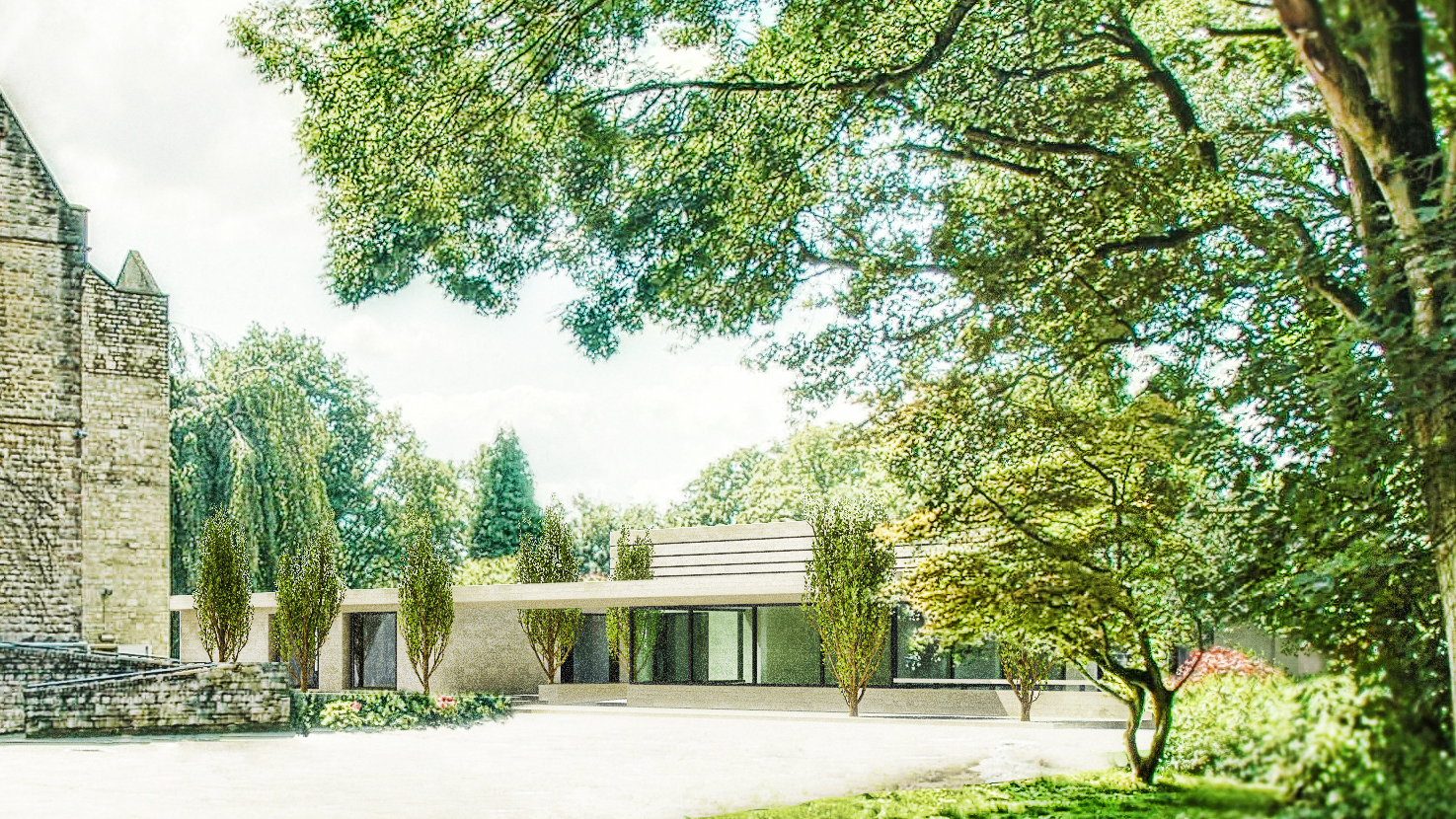
Freeland Care Home
A new built 40 bed care home project in Freeland, Oxfordshire. Existing site has a rich history. Original Freeland Lodge was built for the Taunton family in 1807 and still stands on site. Most of the land on the west side of Wroslyn Road belonged to the family and was made into a park for…
-
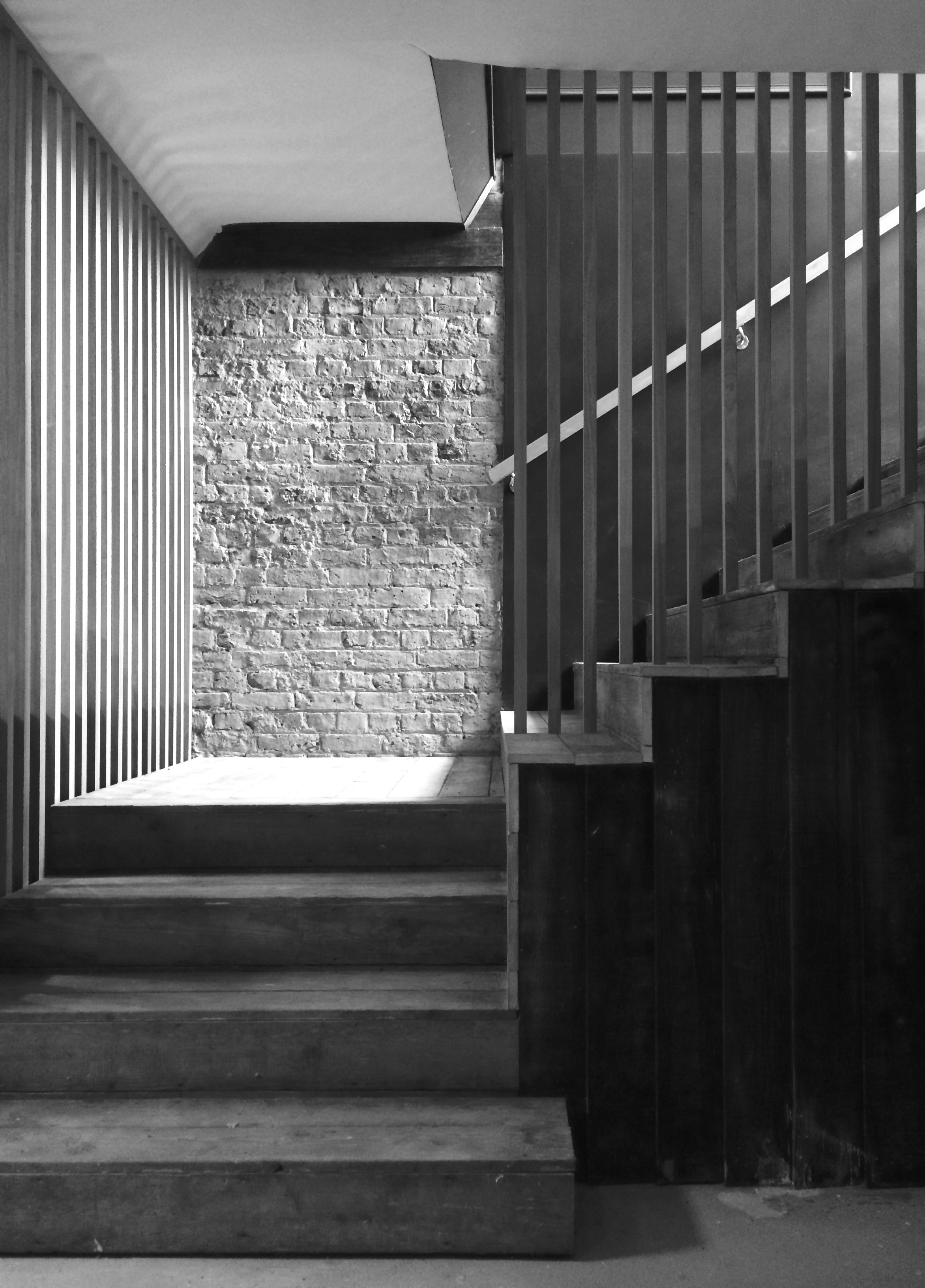
Putney Pies Restaurant
Full refurbishment project to existing premises for a new restaurant in Putney, London. Restaurant occupies Ground Floor and basement which also includes an under road vault with access to Waterman’s Green with spectacular views of River Thames. Located next to Putney Bridge, the spot is famous as a starting point for annual Oxford and Cambridge…
-
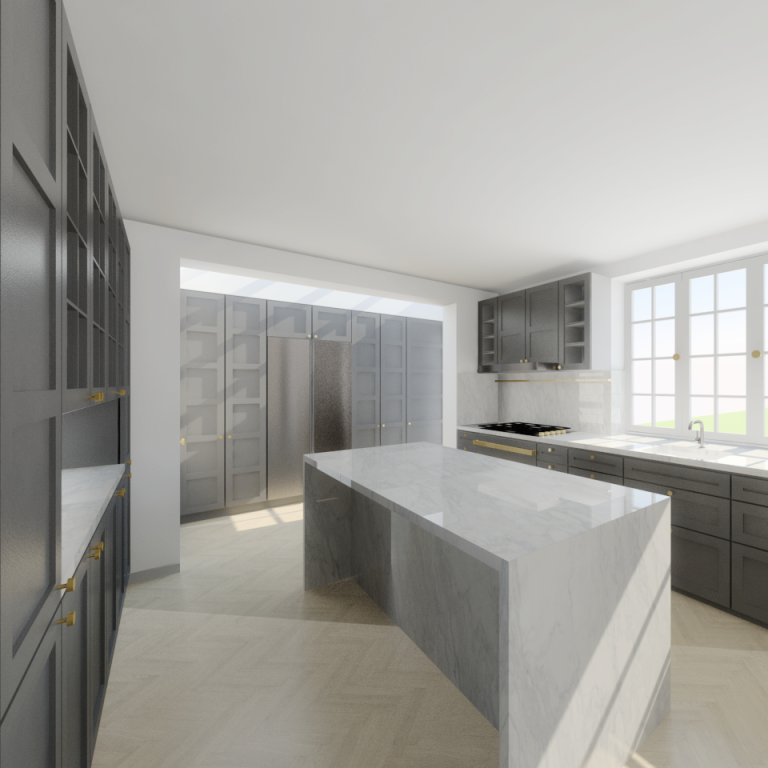
Georgian house, London
The client brief was for increased functionality of the kitchen within existing Ground floor space. We proposed to improve the link between kitchen and dining rooms through new enlarged doorways to kitchen and hallway, as well as enlarging the kitchen with side extension to provide space for laundry/utility room and additional modern pantry style storage cabinets. Original house was…
-
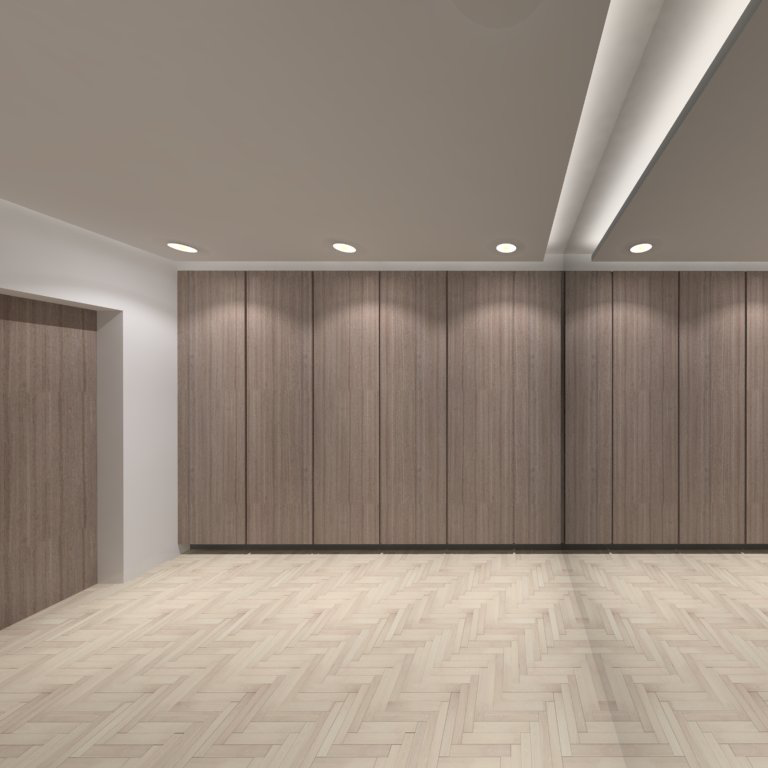
Apartment in Bishkek
An interior project for a private client in Bishkek, Kyrgyzstan. Apartment is laid out so that main living room functions as a central space surrounded by bedrooms, hallway and kitchen.
-
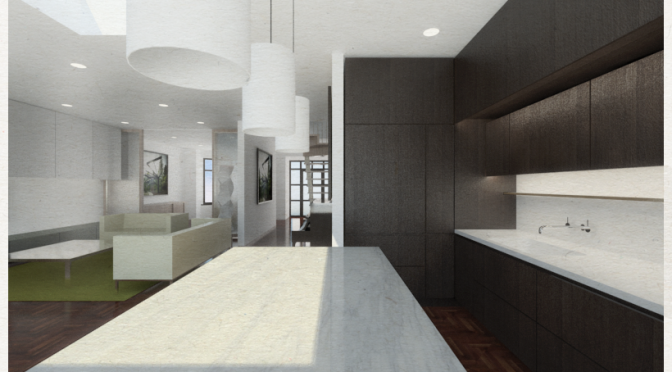
The Drive House
Full ‘back to brick’ house refurbishment and extension project in Bexley, London. Apart from fully refurbishing the building, project also entailed building rear and side extensions and converting loft space into a master bedroom with en-suite. Ground floor space was designed as open plan, joining dining, sitting and kitchen areas.
-
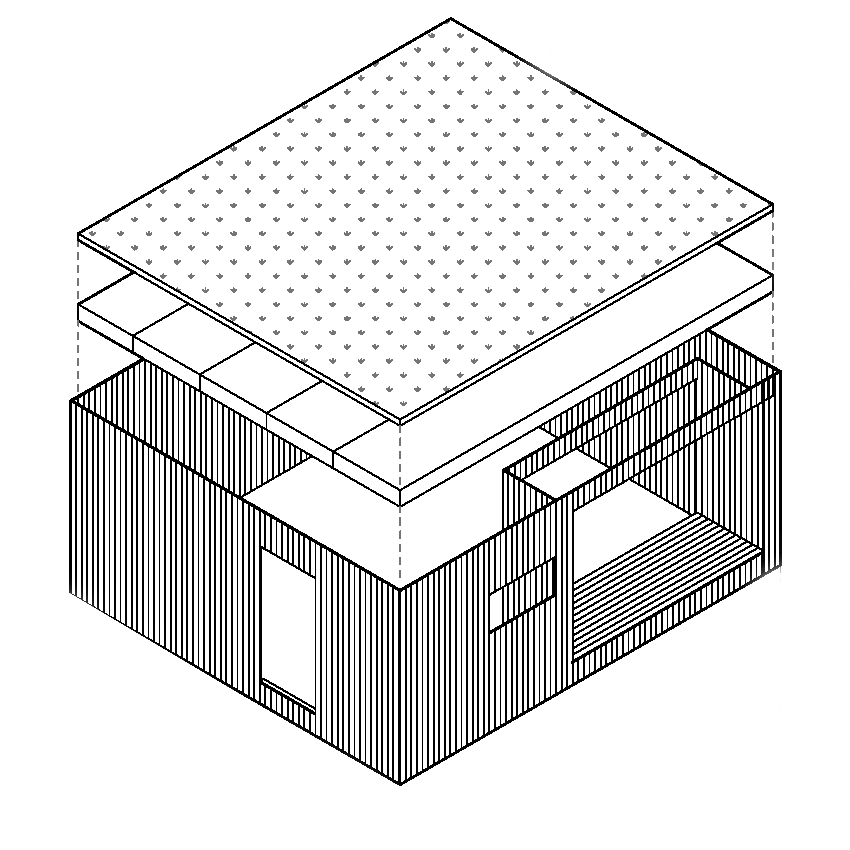
MODULAR Garden Room
Prefabricated Modular Garden Room system for quick and easy addition of floor space. System is based on smart modular prefabricated timber elements. Special feature of this design is that it allows efficient construction on sites where typical heavy machinery access is limited or non existent. Internal layout elements are designed with a wheel chair accessibility…
-
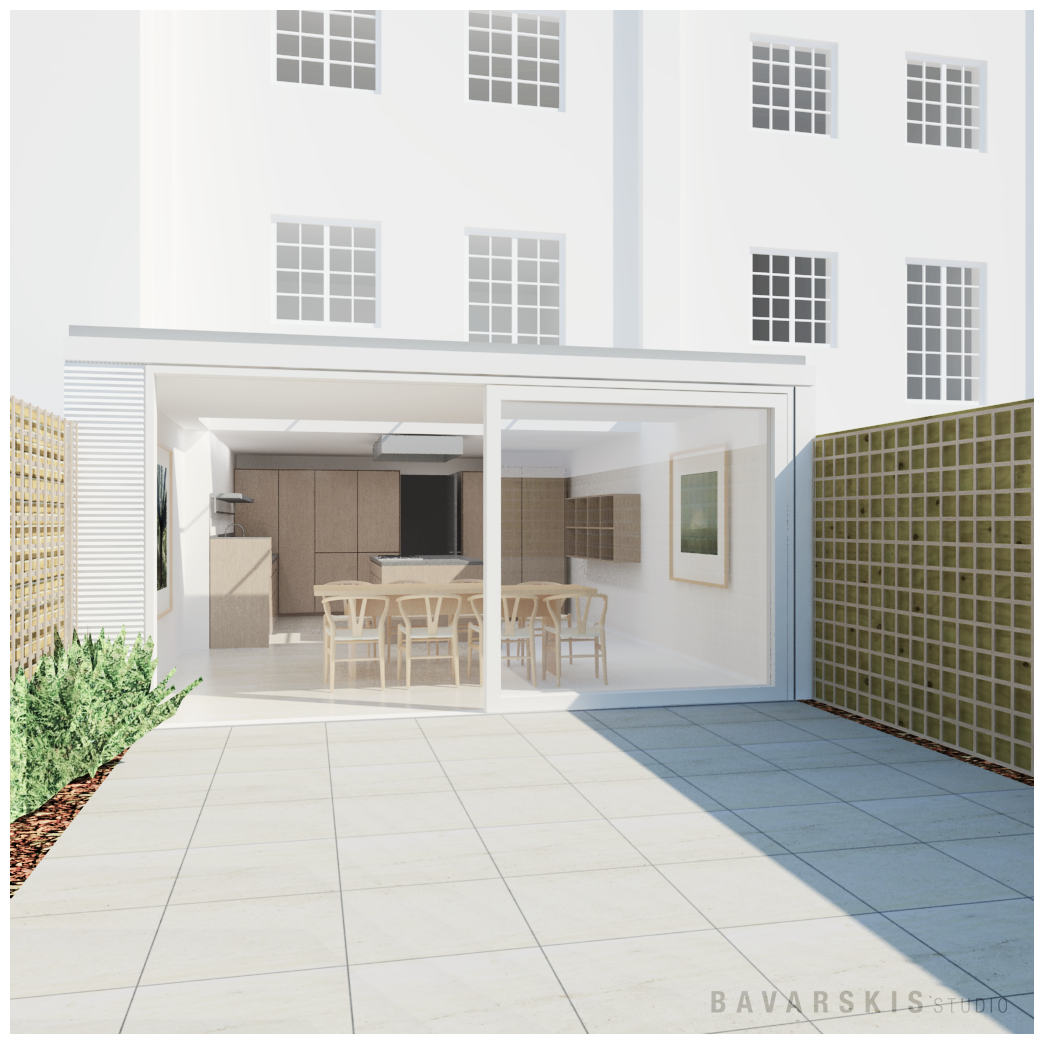
Eaton Drive House
Rear garden extension project to a terraced house in Kingston-Upon-Thames, London.
-
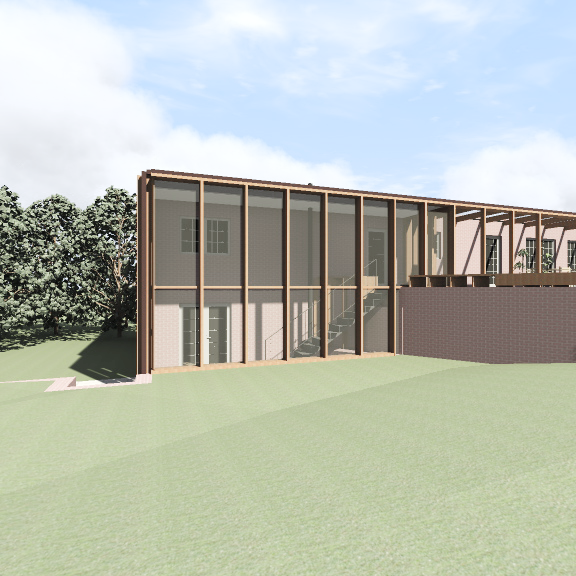
Ingleby Drive House
Guest house project in Harrow, London. The brief was to utilize existing garage on site and convert it to a guest house with separate kitchen-diner, en-suite bedroom, cinema room, lounge and reading room. The design proposes to landscape the ground into two levels, a formal patio above and a more private garden below. This allowed…
-
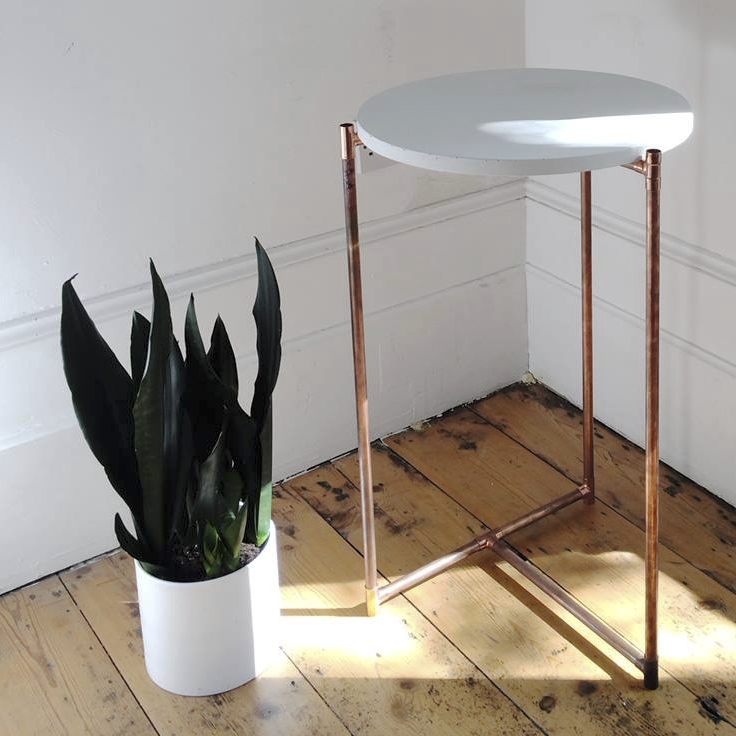
ROSITA side table
Design utilizes simplicity of geometric forms using only elevated round concrete countertop supported on tubular legs. For a long time I was fascinated with raw industrial materials and in this design I felt the need to show the beauty of concrete and copper duo in this simple yet elegant design. There is a feel of…
